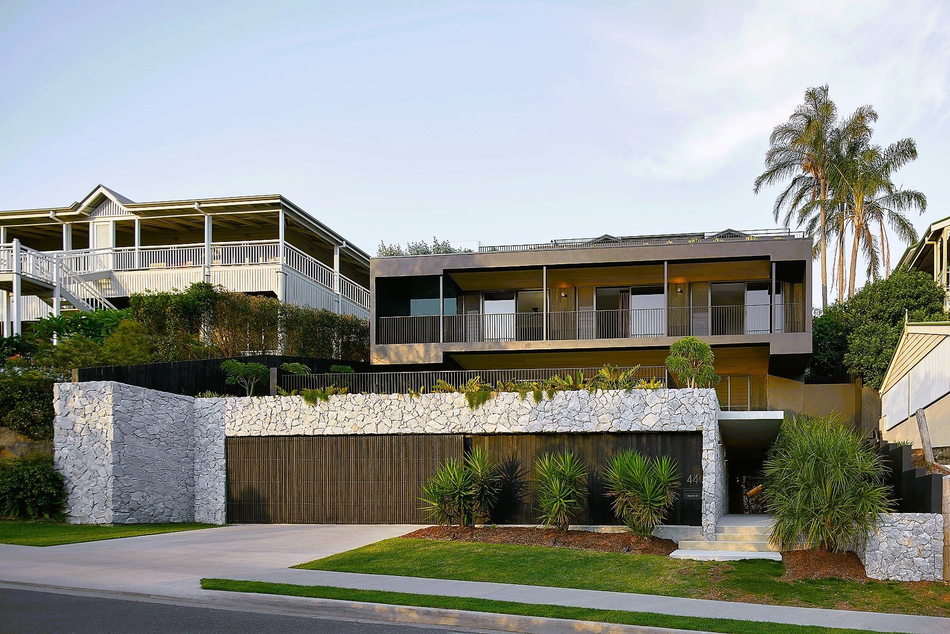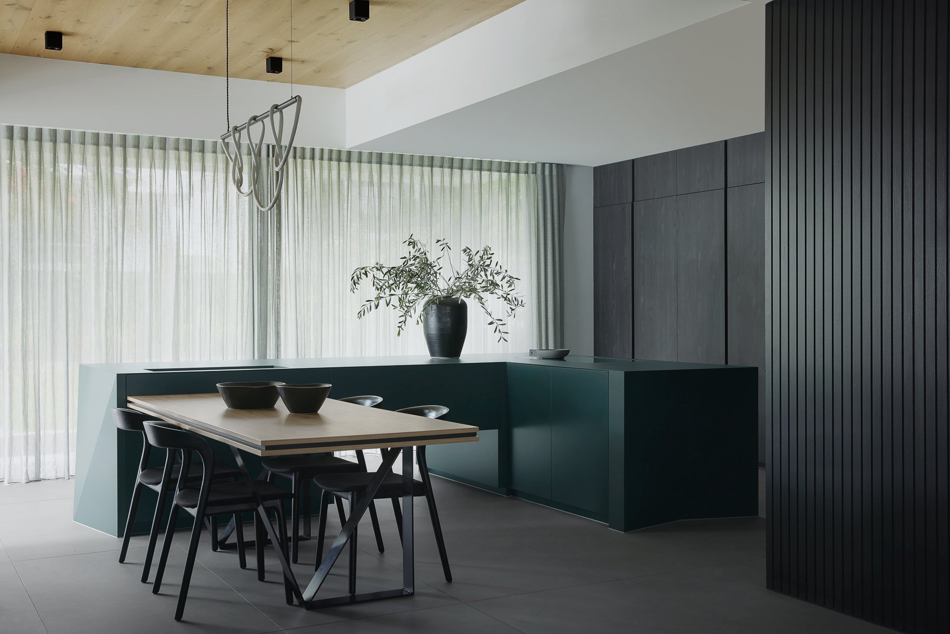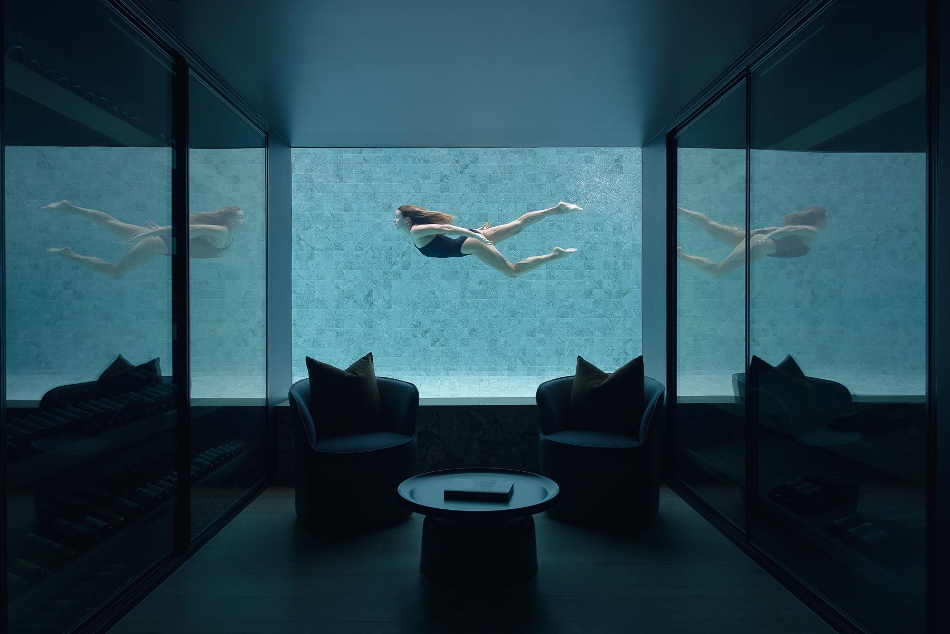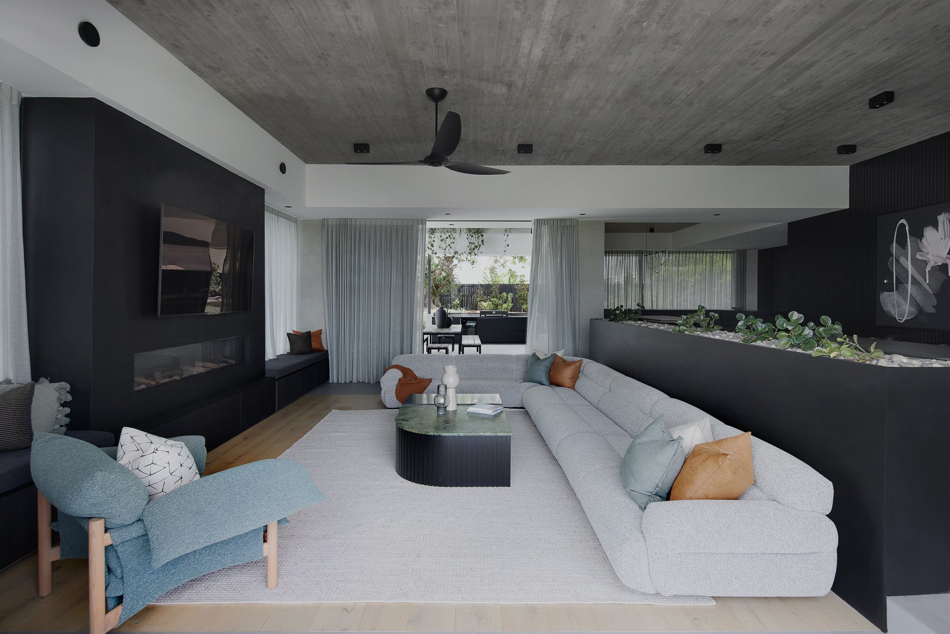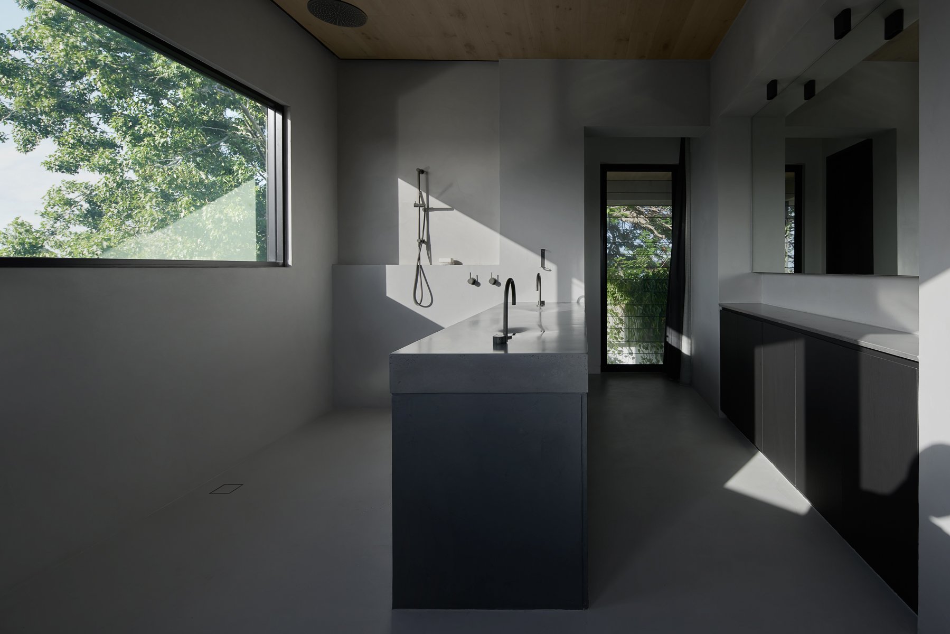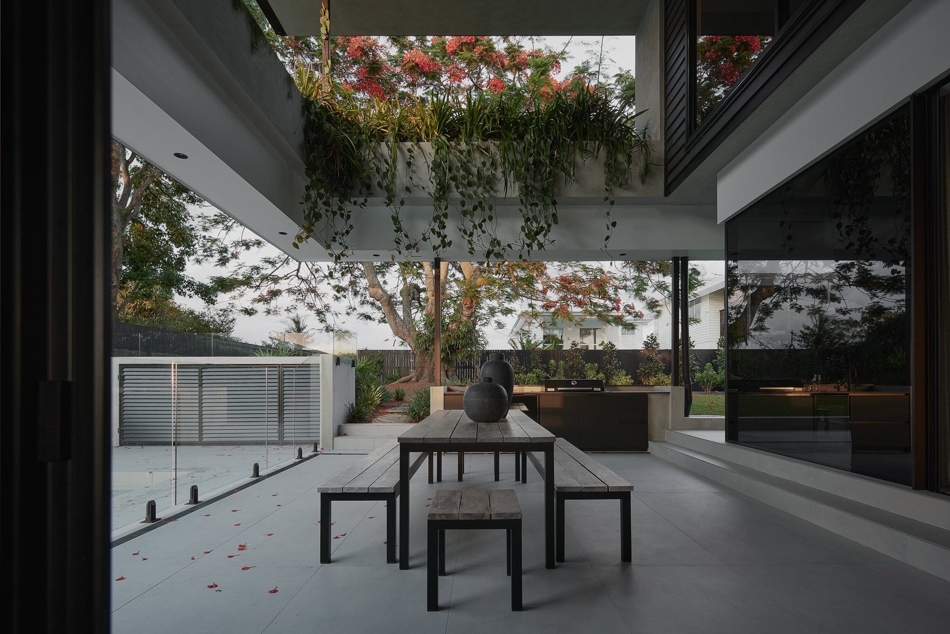Berson House
Transforming a pre-1945 house into a striking and multi-functional dwelling
Minimalist design emphasizes simplicity, functionality, and elegance by using innovative elements. This meant the materials selected needed to be versatile and adaptable to multiple surfaces. Creating a refined, playful, and daringly modern living experience that maximises space and embraces panoramic views.
Exterior
I enjoy challenging the conventional sense of a home and exploring innovative material choices to achieve a distinct overall atmosphere.
Timber has contributed to the refined scheme because it supported the darkness by injecting warmth into the space.
It counterbalanced the coldness of the concrete and the sharpness of the black cladding on the walls.
Kitchen
The clients knew they wanted a dark and sleek kitchen to match the interior of the rest of the home, however, they made it clear that the space still needed to be functional and practical for a family. They wanted a minimal look using limited materials; concrete and timber being the two materials they wanted to work with.
The kitchen was designed with the intent of holding a strong and sturdy appearance to compliment the vernacular of this home. The island bench was inspired by the way the house sits in and out of the hill. The waterfall legs at each side of the bench tapering in and out symbolises this. The side wing of the island bench also serves as a grazing station when entertaining encouraging and welcoming interaction from the living spaces.
While on appearance this kitchen is dark and moody it soon welcomes participation and interaction as you enter the space. Sitting as the heart of the home, this kitchen entertains guests and allows for a busy working family to function.
Living
From the climbing wall and soccer pitch to the seamless connection of the pool to the house, glimpses of these features are visible throughout various interior spaces. I believe we've deviated from the conventional in a manner that could set a new standard for homes. While not everyone may incorporate a climbing wall indoors, it will certainly spark conversations about tailoring our homes to our lifestyles and encourage a more adventurous approach to interior design.
The finishes play a huge role in softening this concrete structure. As soon as you walk into the foyer you are greeted with the moss wall.
It provides sense of calm as you enter the house, leaving the stress of the world behind you. So not only does it soften the interiors, it also plays a role in your emotional wellbeing as well.
Bathrooms
In the bathrooms we experimented and manipulated the way the water drained.
In the powder room we created a floating plate over the drain so the way the water exited the vanity was an artform.
Outdoor living
BUILD
Aurelien Berson Construction
ARCHITECTURE
Monster Ideas
LANDSCAPING
Steven Clegg Design
PHOTOGRAPHY
Brock Beazley, Jacob Jon
INTERIOR
AM Interior Studio
AWARDS
2023 High Commendation – KBDi Queensland All Kitchens
2023 Winner – KBDi Queensland Large Bathrooms


